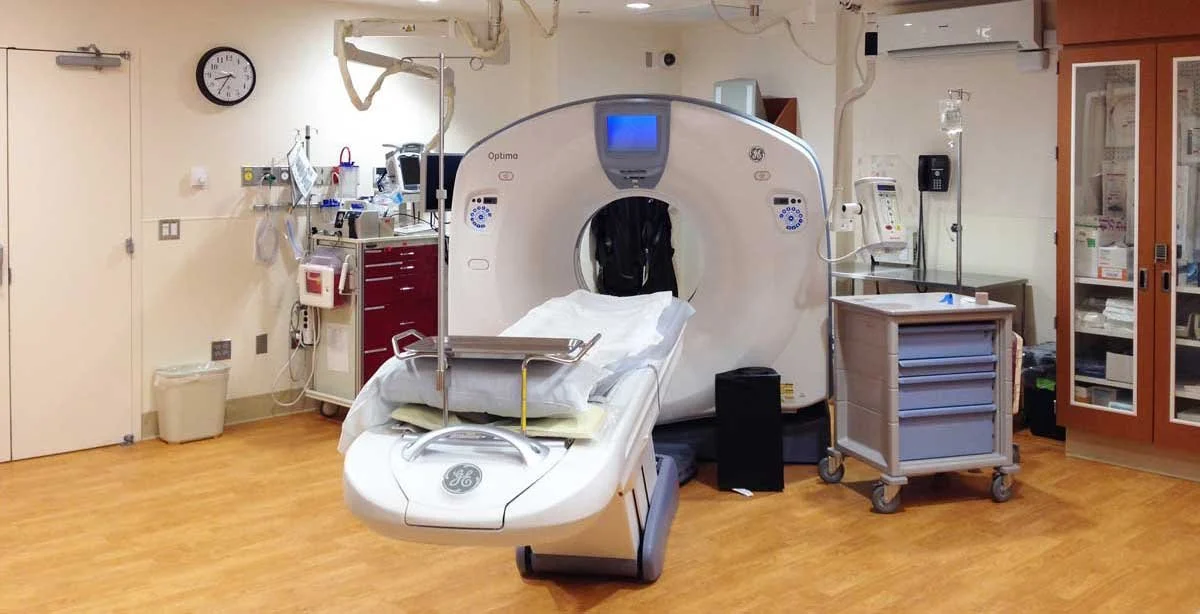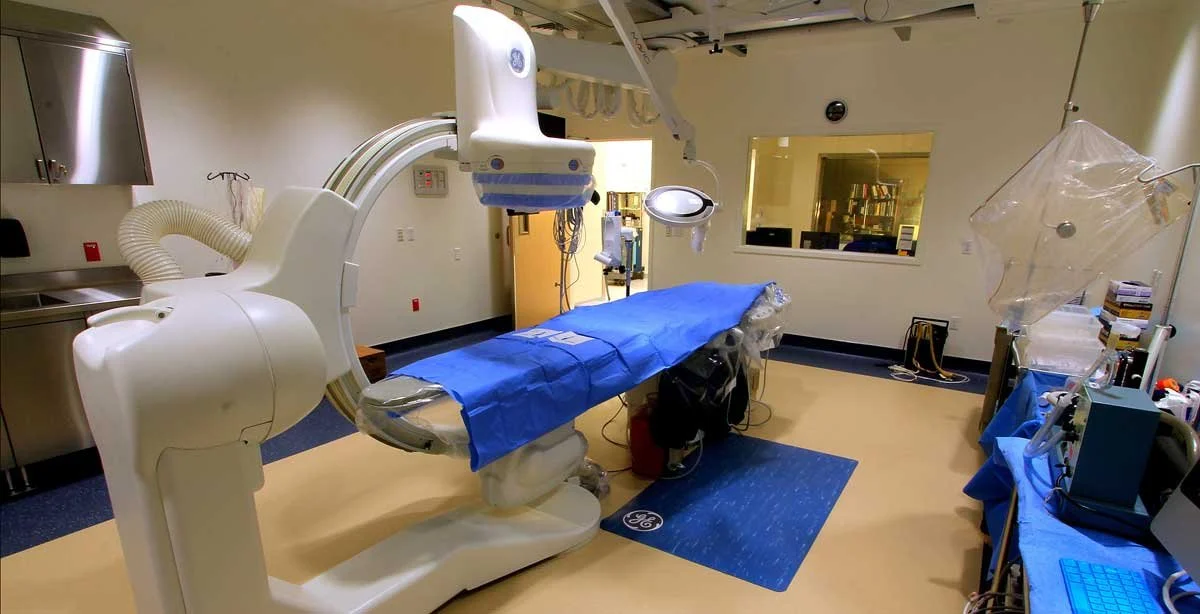
Providence Health & Services Mother Joseph Plaza | Portland, OR
Project Description
The Providence Mother Joseph Suite 495 Heart & Vascular Institute project included three phases for the St. Vincent Hospital located in Portland, OR. The entire project consisted of renovating 19,280 SF of the fourth floor. The first phase was a large renovation of (21) exam rooms, (2) nurse stations, multiple offices, reading rooms and a conference room.
The second phase involved renovating the lobby and reception area, hallway and employee areas of the suite. INLINE worked with the architect to develop a warm and inviting space with real wood paneling, large windows to allow in plenty of light and comfortable seating in the lobby for patients and visitors. The reception desk was completely remodeled to create a better working space for nurses and administration and included a large wood paneled back wall. A check out desk was included in the redesign of the space along with multiple back offices, a staff break room and (2) conference rooms were added for employees.
The third and final phase entailed renovating (6) more exam rooms, shared office spaces, (2) check out rooms and a large central nurse station.
Highlights
Three-phases
19,280 SF
(27) total exam rooms
Multiple office spaces
(3) Conference rooms
(3) Nurse stations
Related Projects
Legacy Mt. Hood Medical Center CT Scan | Gresham, OR
OHSU Barklis Lab | Portland, OR
OHSU BRB Cath Lab | Portland, OR







