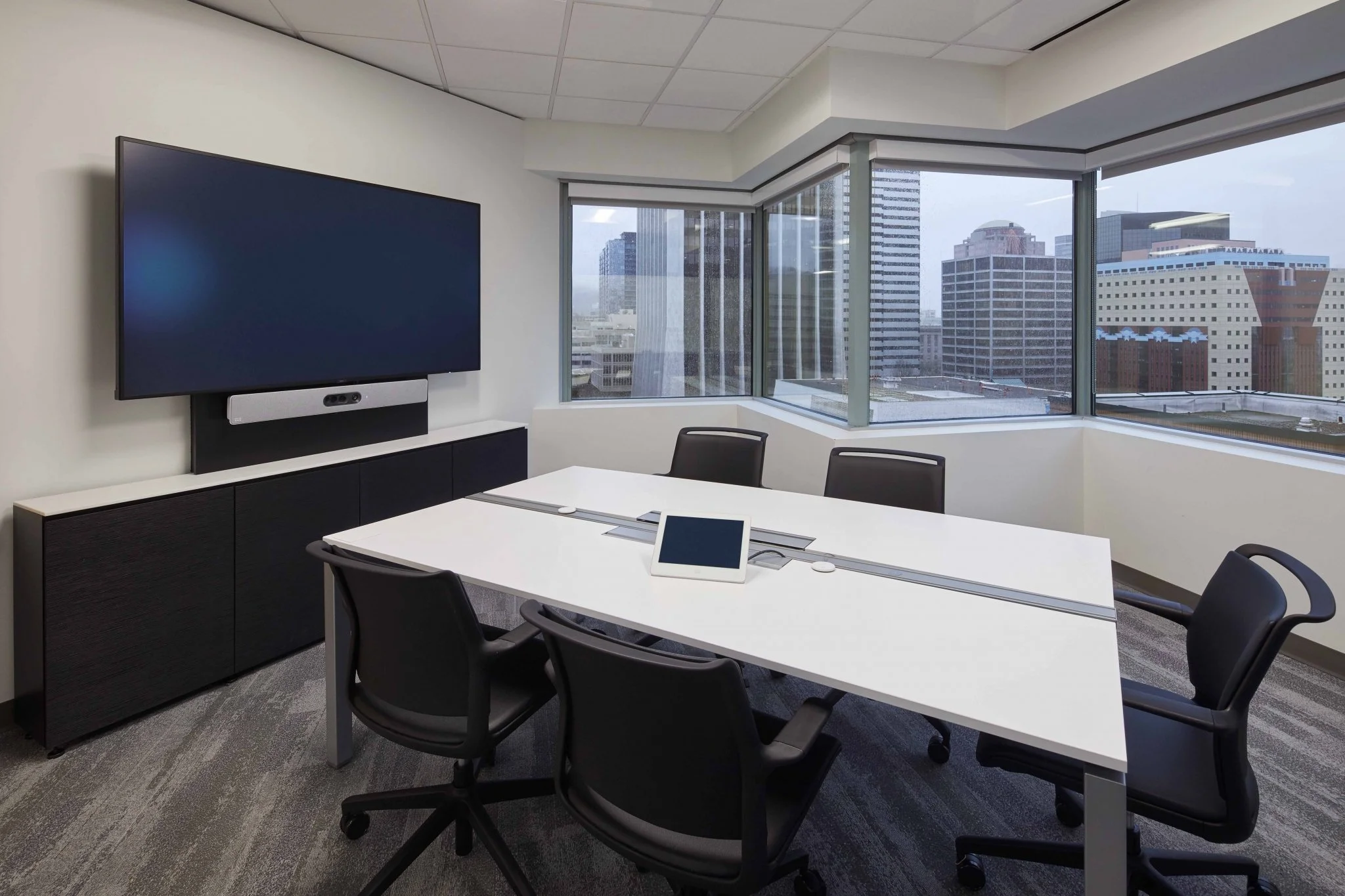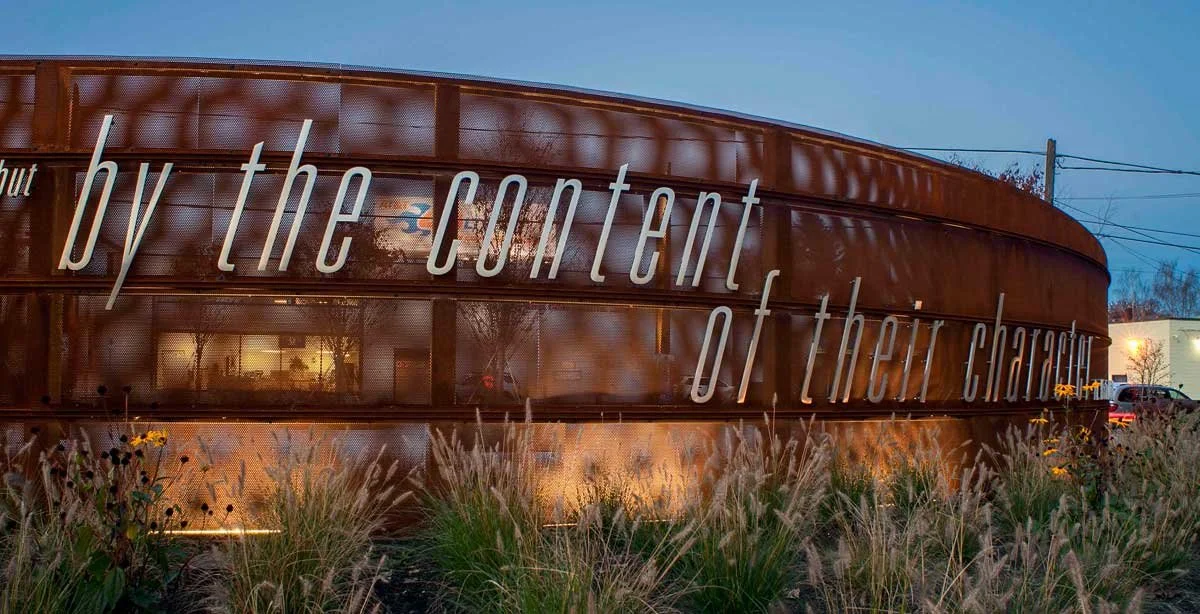
KOIN Tower 10th Floor Remodel | Portland, OR
Project Description
INLINE recently completed a remodel of the 10th floor in KOIN Tower in downtown Portland. The 16,000 SF tenant improvement spanned the course of 16 weeks and included complete interior demo, new ceiling grid, flooring, lighting, HVAC, electrical and low voltage, along with high-end finishes throughout the space. This project required strong collaboration between our team, the CM based in New York, the architect in Florida, and the MEP engineers in Texas. Some challenges we faced were the strict rules for building access, freight elevator usage and noisy work that created logistical challenges. Crews often had 3:00 AM start times and night work. Despite the challenges, the project team completed the renovation and was awarded another project on the 9th floor.
Related Projects
Magnum Opus Salon Headquarters | Portland, OR
SolarWorld Kitchen Dining Renovation | Hillsboro, OR
PDC MLK Gateway & Heritage Markers | Portland, OR







